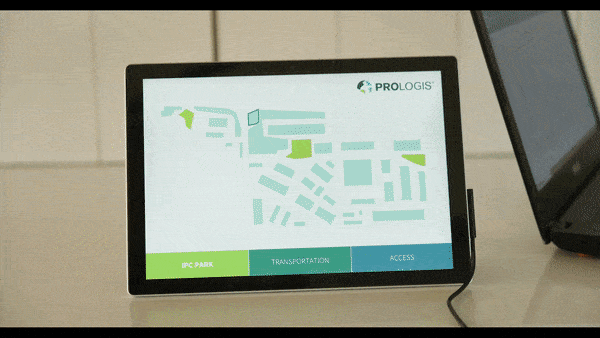Interactive Projection Mapping – Prologis IPC from Osman Koç on Vimeo.
Prologis opened a new location in Tracy, California, for their new warehouse complex called International Park of Commerce. The task was to create a space where the Prologis team could deliver their sales pitch using a visual display of their property.
Instead of featuring a traditional model of the complex, we decided to use the walls to allow for more breadth within the space. We developed an art installation where we physically installed several blocks to represent the existing buildings.
Using projection mapping, we then projected the remainder of the complex onto the 20′ wall. We used different textures to communicate the status of the buildings as “available”, “leased”, and “future development.”
We created an interface on a tablet so the user can interface with the projection map. Through the tablet interface, the user can tap on any building to reveal further details about the building or parks on site. It can trigger different animations and information, revealing a variety of content to support the Sales Representative. We identified several vital pieces of information to highlight, from transportation to access to workers and distance to places. We created several animations that support each one of these categories.
Since this is a permanent installation, we had to make the content adjustable. We created an easy-to-use content editing interface that allows the registered personnel to edit the names and details of the buildings, which will also come in handy as more warehouses are built.
The projection mapping app and the companion app has been developed in Unity3D. And the content editing interface uses p5js and nodejs as tech stack and transfers data through JSON. The companion app and projection mapping app communicates via OSC.
Project management: Nicole Miller Design
Art Direction: Ferran Torras
Technical Director / Software: Osman Koc
Animator: Iban Goiatxe
AV Integration: Team Linx
Video: Lawrence Ma
Architecture: RMW




